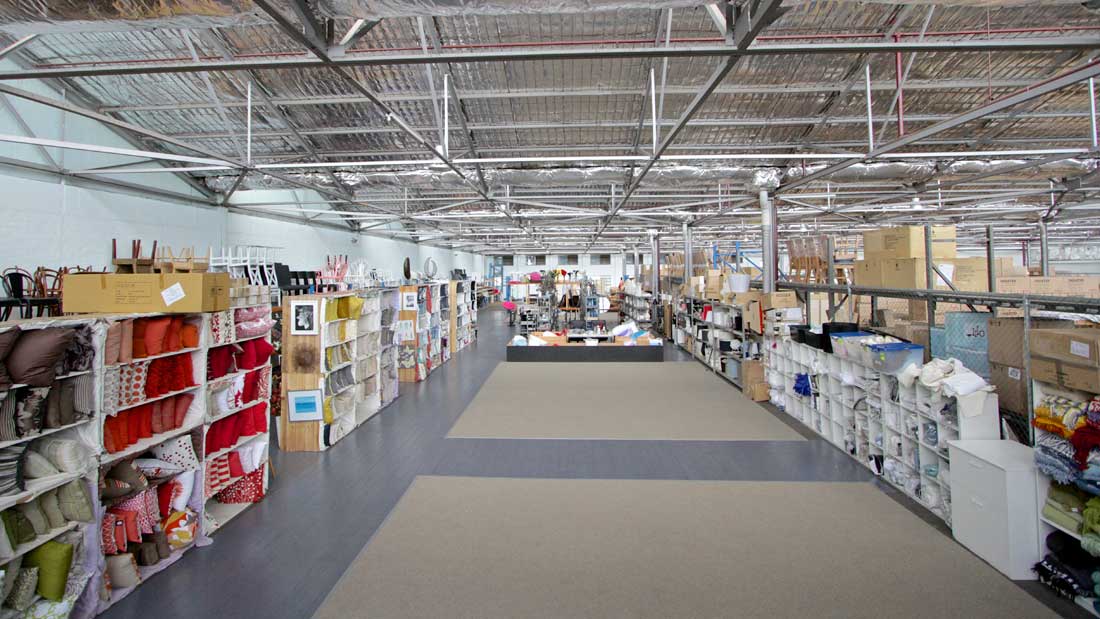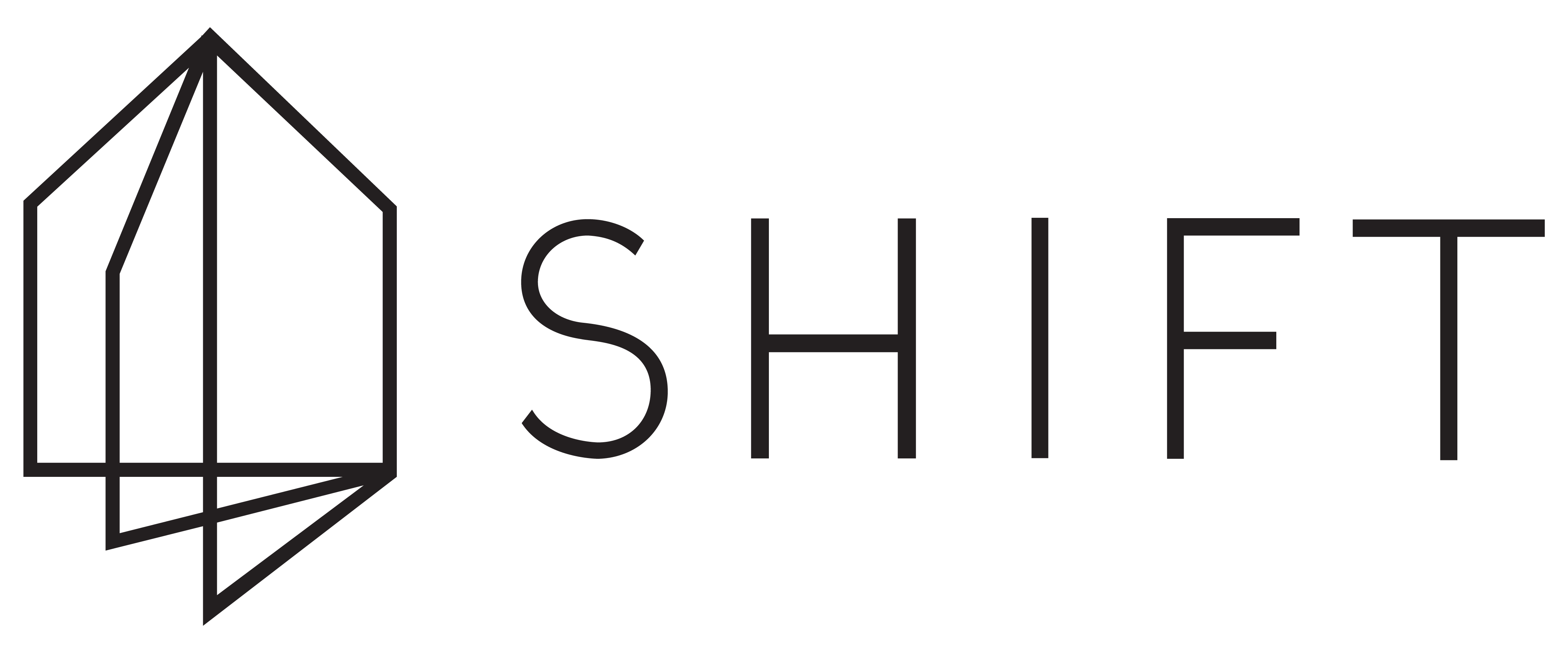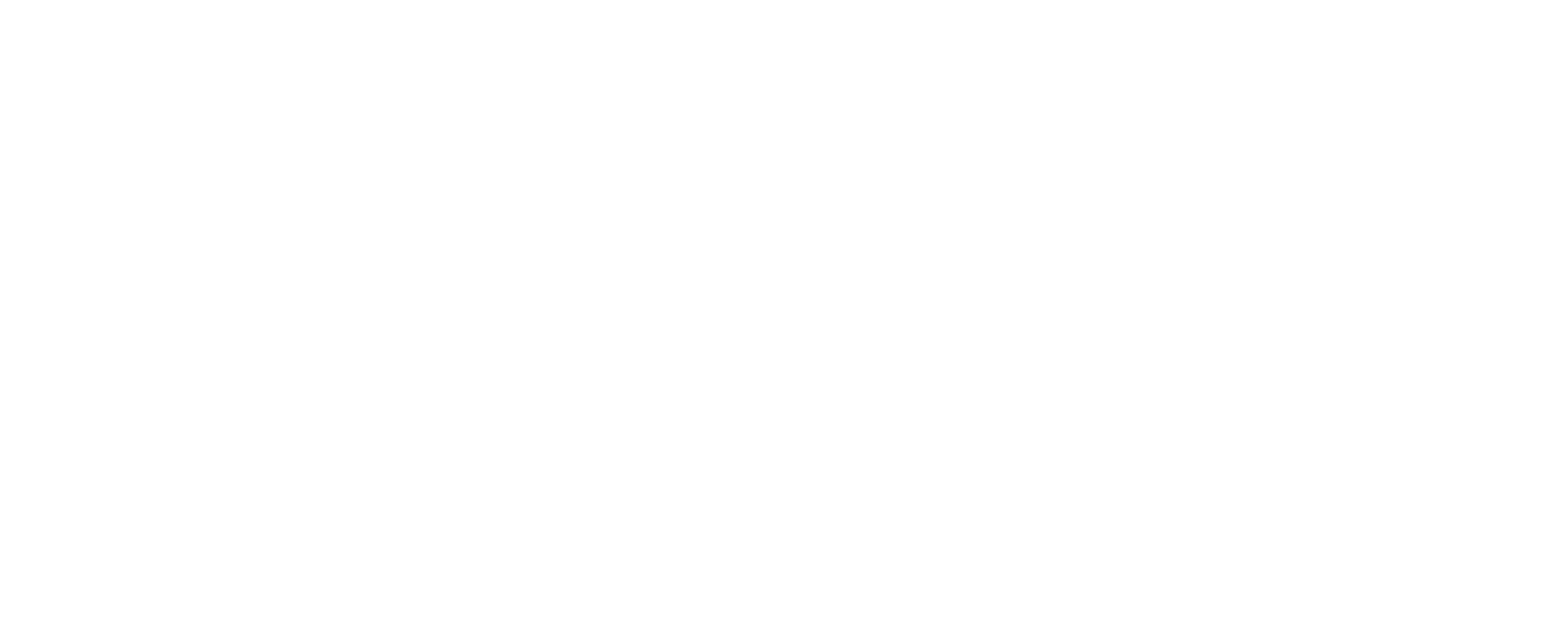
21 Aug Planning a property styling project
One of the key things about styling a property is ensuring everything fits. Our aim is get all the stock to the property and have a seamless installation that looks great and generates interest from buyers.
But how do you get everything right? There are so many different spaces and so many different rooms and so many items required to make the home look great.
At the initial stages of the property review, we ensure that we measure up the space and determine the best layout for the room.
This takes into account the size of the home, the purpose of each room and the type of owners most likely to purchase the home.
Our styling looks at how the home will be used and ensures that all elements that buyers expect to be in the home are present.
For example, in a family home that has three bedrooms, the last thing a buyer wants to see is a 5 piece dining setting as this would not adequately suit a family. A seven piece dining table, even a smaller one, would need to be used in order to really show the space in the best light. It also shows the dining space can manage entertaining for family and friends.
The same goes for bedrooms. An empty bedroom looks smaller and leads to more questions from a buyer than a styled one does. An empty room does not tell a story, it only makes the buyer wonder whether their beds will fit in the room.
In lounge rooms, while some stylists may avoid using entertainment units and TVs, we insist that they are there. Why? Well what home these days does not have at least one TV?
It’s all about creating a look that people feel comfortable in and can relate to. All these elements are critically important in making sure a styled property is also a home.
The planning for these projects takes place at our warehouse in one of three ‘prep zones’. These zones allow us to bring all the elements together from our inventory to ensure they look great together and measure up for the space that they will be allocated to.
Using photos we took from the initial inspection, we use an iPad to work through the rooms systematically and pack room by room. As we custom style each property to suit the space, this step is vital in get the best result for the home owner.
We bring together all the furniture and then style the pieces with the right accessories. This means we lessen the chance of missing items and having vacant spaces when we turn up to the property.
After this, everything gets packed down in bags or bubble wrap to await the trucks arrival to get the items to the property.
In the next blog we’ll discuss focal points in styling and the process of putting the project together onsite.

